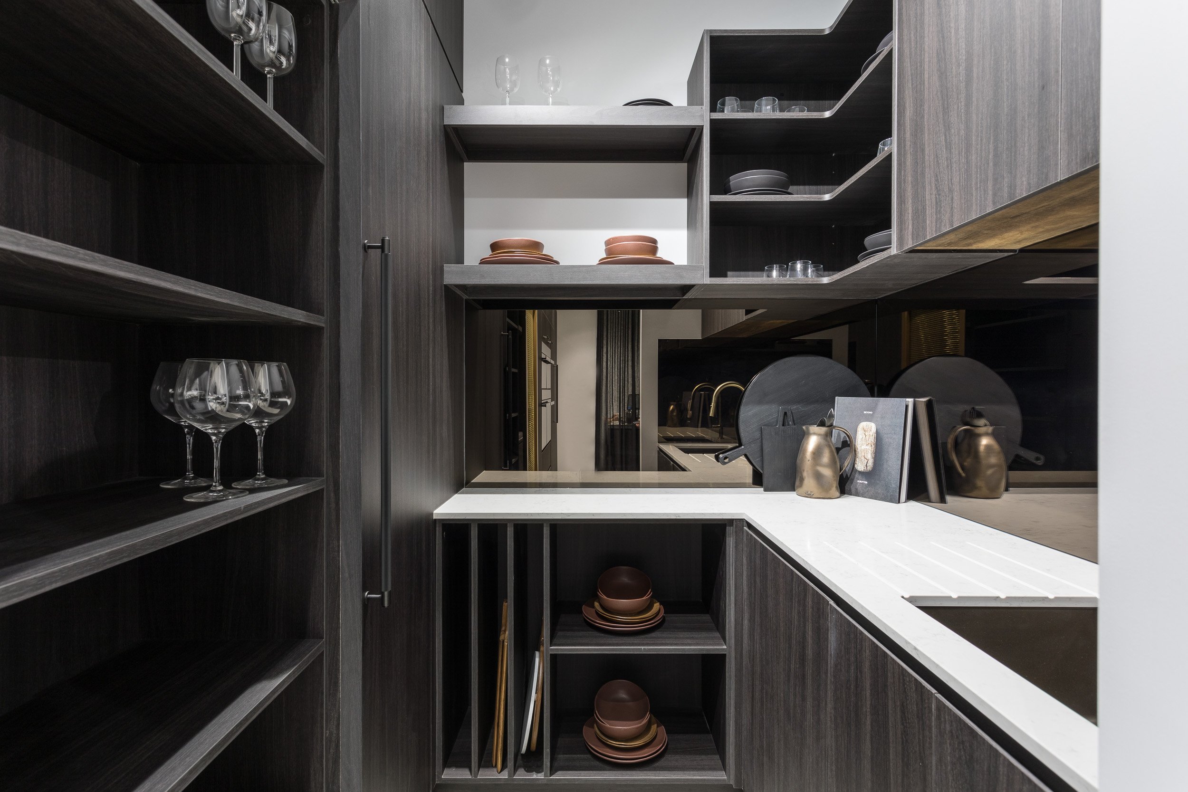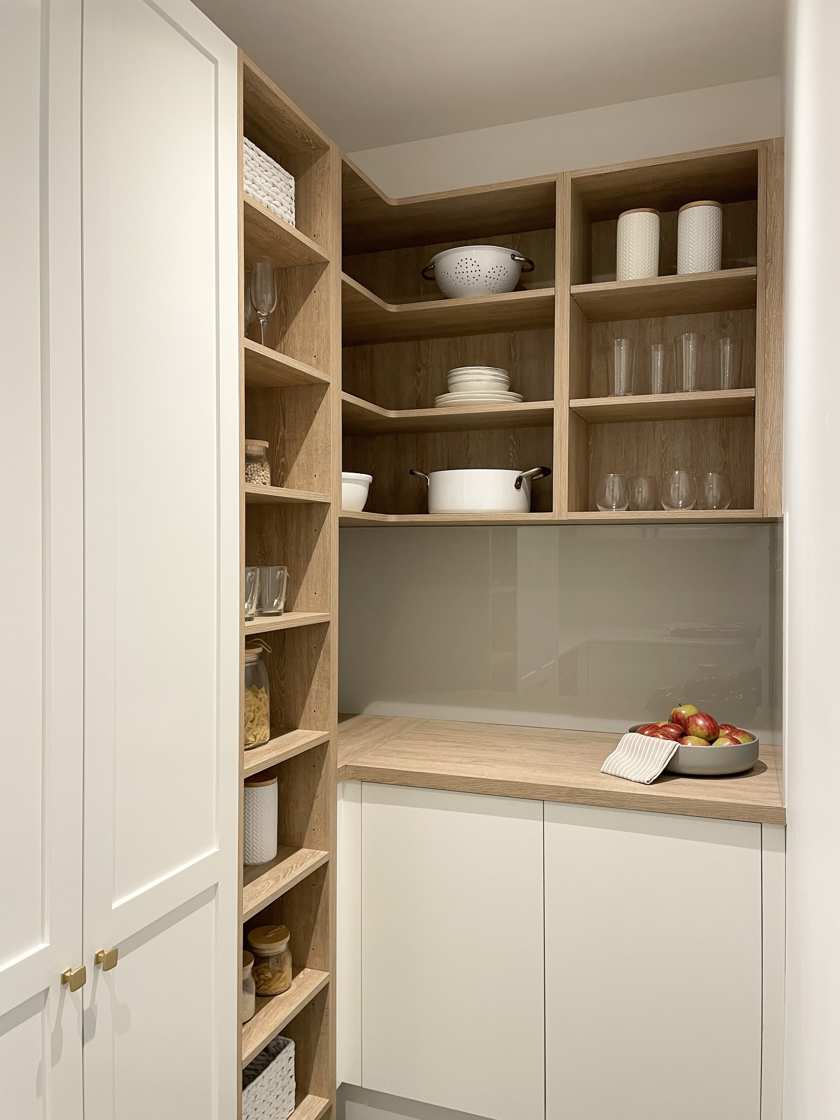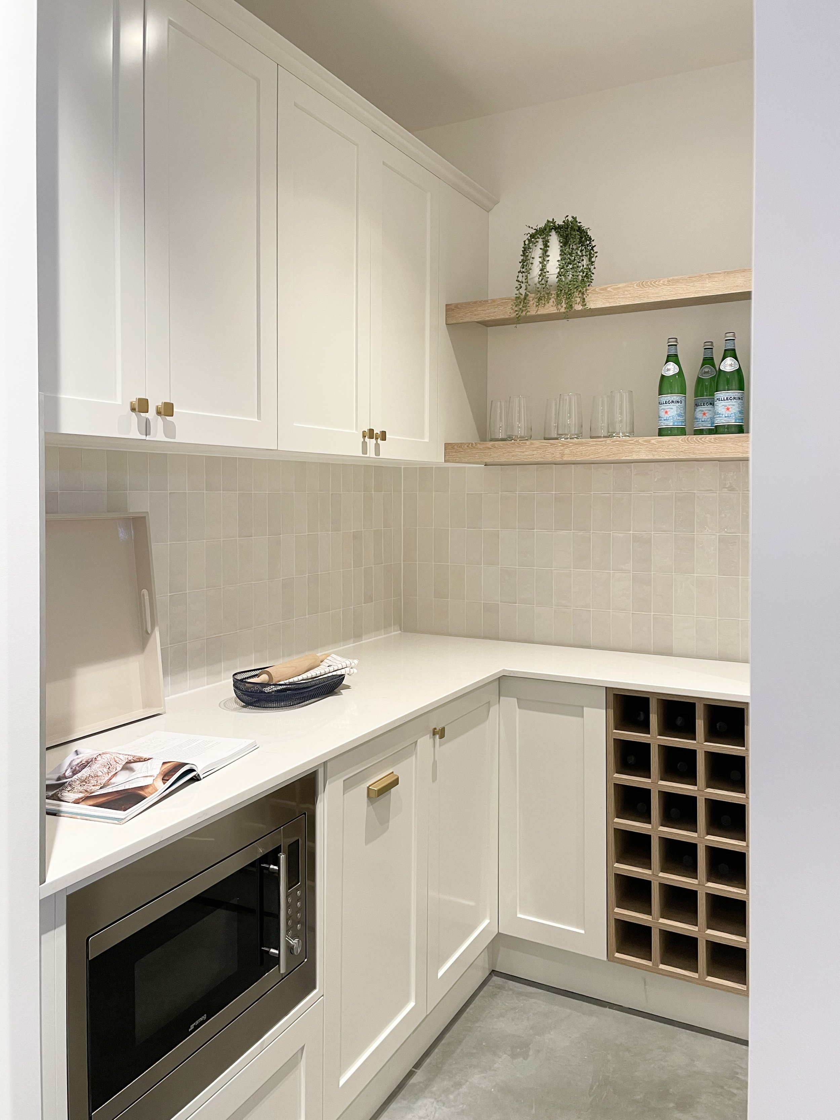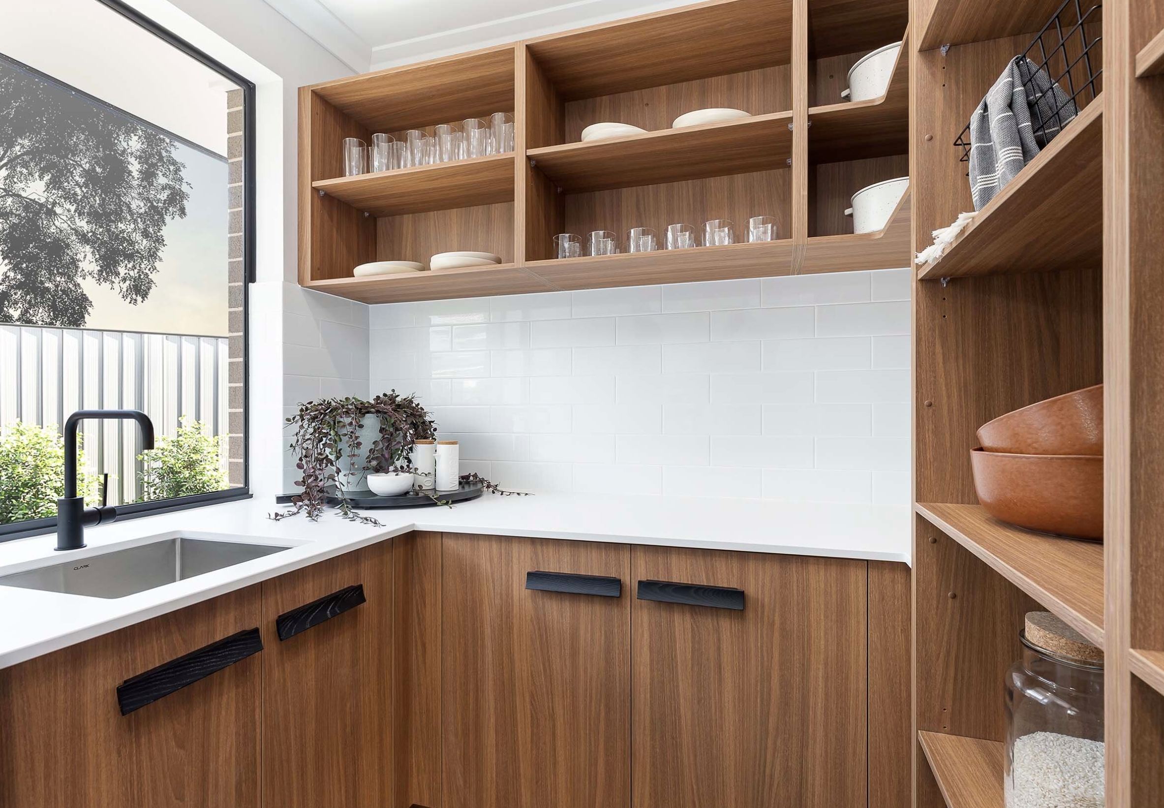Pantry Options: Traditional Vs Butler’s Pantry
When the word Pantry is mentioned in our showroom, the excitement from the team escalates! Before you know it, everyone is sharing different Pantry organisation images they have found on their Instagram and Pinterest feeds. Glass jars, labelled containers, pastas in different colours curated like a rainbow…the Pantry is a real topic around here!
As exciting as this all seems, getting the design right is the most important thing. Do you require a walk-in pantry or Butler's Pantry? Let's look at the difference between the two.
A pantry is typically dedicated to storage only. A place for dry goods, cans, snacks, spare bottles etc. Most pantry areas are built into a space and great for smaller areas. There are endless design layouts to suit how you will use the space.
It can be easy for a walk-in pantry to turn into a mess! However, we have put together a list of things to think about when designing the layout to get right.
Things to think about:
What items need to be stored?
The placement of where items will be stored, easy access, on lowers shelves or up high.
The depth of the shelves to suit your most bulky items.
Utilising corner areas to avoid wasted space
Is a tall unit enough or does your space allow for a walk in?
For smaller spaces, get rid of doors and consider aluminum front pull out drawers, they are so practical!
If space permits, you may have the option to add a small bench nook to hold small appliances, hello coffee lovers!
A Butler’s pantry is a room of its own, more versatile than a walk in pantry with plenty of bench space, appliances, a sink, and storage. Often seen as a mini kitchen or extension to the main kitchen, a butler's pantry requires careful planning.
For a functional working Butler's Pantry, it is important you have accounted for all factors as this can be costly to rectify.
Things to think about:
What appliances would you ideally want in this room, and do you have enough space to accommodate them?
Ensure you have plumbing and electrical services in the right location.
How many small appliances will you be storing? Toaster, kettle, coffee machine, air fryer…
Will you remove the dishwasher from the kitchen and place in the butler’s pantry? If you have a sink in this space, ensure there is room to place the two side by side with enough access.
Do you require bench space for food prepping? If so, will you require a built in bin?
How much storage do you require?
Will you be adding cabinets, drawers, open shelves?
Would you benefit more from making your kitchen bigger and allowing for a walk-in pantry instead?
Lastly, let's talk about finishes.
Shelving:
When opting for shelving we recommend a melamine finish for durability. There are many different colours and timber grains on range to give you the look you are after. There are different styles of shelving such as 32mm panels, boxed shelving, or an apron front shelf (an apron front is a cost-effective way to give your shelves a thicker look).
Cabinetry:
Will you match your kitchen finish? If you have a polyurethane finish in your kitchen you can choose a melamine finish that matches your kitchen, to keep the cost down.
Hardware:
If opting for handles, we recommend matching your kitchen handles for consistency. Or to create a minimal look adding sharknose to base cabinets, and overhang to overhead cabinets is great for smaller areas. Spending the extra on soft close hinges is highly recommended for durability as it lessens the stress on hinges and hinge plates.
Benchtop:
If you have a sink in your pantry space, we recommend spending that bit extra on a stone benchtop.
A well designed pantry with good quality finishes will add value to your home. It is worth budgeting for this space as it is an essential part of our everyday use in the kitchen.
We look forward to seeing you share your pantry with us!





